Using a digital product called Community Passport, the entire West Midlands region is being mapped in a neighbourhood led programme that empowers, equips and skills people in the shaping and promotion of the places they live in and grow up in.


With a regional focus and digital devices at every location where people meet or make their travel connections, projections are that views of our digital content will increase from between 60,000 and 100,000 to over 500,000 every month. The support this will give to the region, economically and socially, will be huge.


Every neighbourhood, by having access to a Community Passport and with the option of setting up its own Centre for Pride of Place, will be engaged and involved in creating and sharing their own content that can be used in the shaping and promotion of their neighbourhood.

Here are the locations of the first Centres for Pride of Place we propose opening along the Metro line between Birmingham and Wolverhampton.

This will result, we predict, in a 5% increase in the volume of trips made by residents to experience what their region offers and will dramatically increase the number of visitors coming to the region. The Pride of Place generated by engaging and involving community will result in an increase in businesses locating to the region, an increase in the value of real estate and greater investment in the West Midlands.
Birmingham's real estate is already mapped and featured
Take the link HERE to view our map of Birmingham's real estate
.jpg)
A platform dedicated to the coverage of all of Birmingham's real estate can be found at www.ItsyourBuild.com

Developments that engage and involve the local community we will feature as Centres for Pride of Place. By inviting the local community to follow the build, this rich locally created content we can process and map at It's your Build, a public expression of the pride people have in the buildings rising up around them.

Birmingham's culture, and increasingly its hospitality, is mapped, featured and searchable
Take the link HERE to view our map of Birmingham's culture.


Every neighbourhood will be mapped and showcased in this totally inclusive initiative.
HERE for example is Sparkbrook mapped and featured.

In Sparkbrook, as with all the region's neighbourhoods, there is some wonderful culture and great community assets to introduce people to. The maps are not just for people who live in the area to see what's on offer, but aimed at everyone, inside and outside the West Midlands.
For example here's a wonderful open green space in Sparkbrook called Farm Park. Take the link HERE for our coverage of Farm Park.
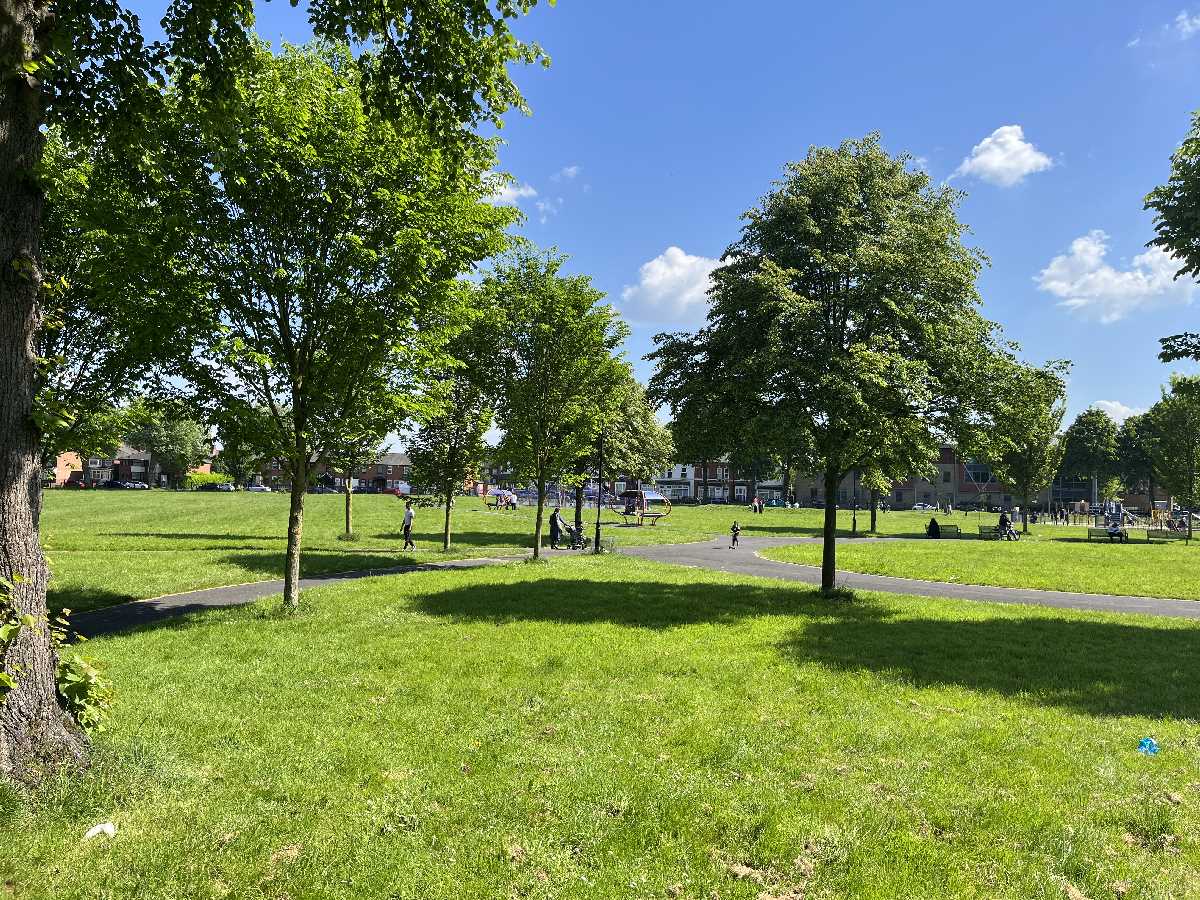
How many people knew that Sampson Lloyd, founder of Lloyds Bank. lived in Sparkbrook. Now, more people do. Go HERE for more images.
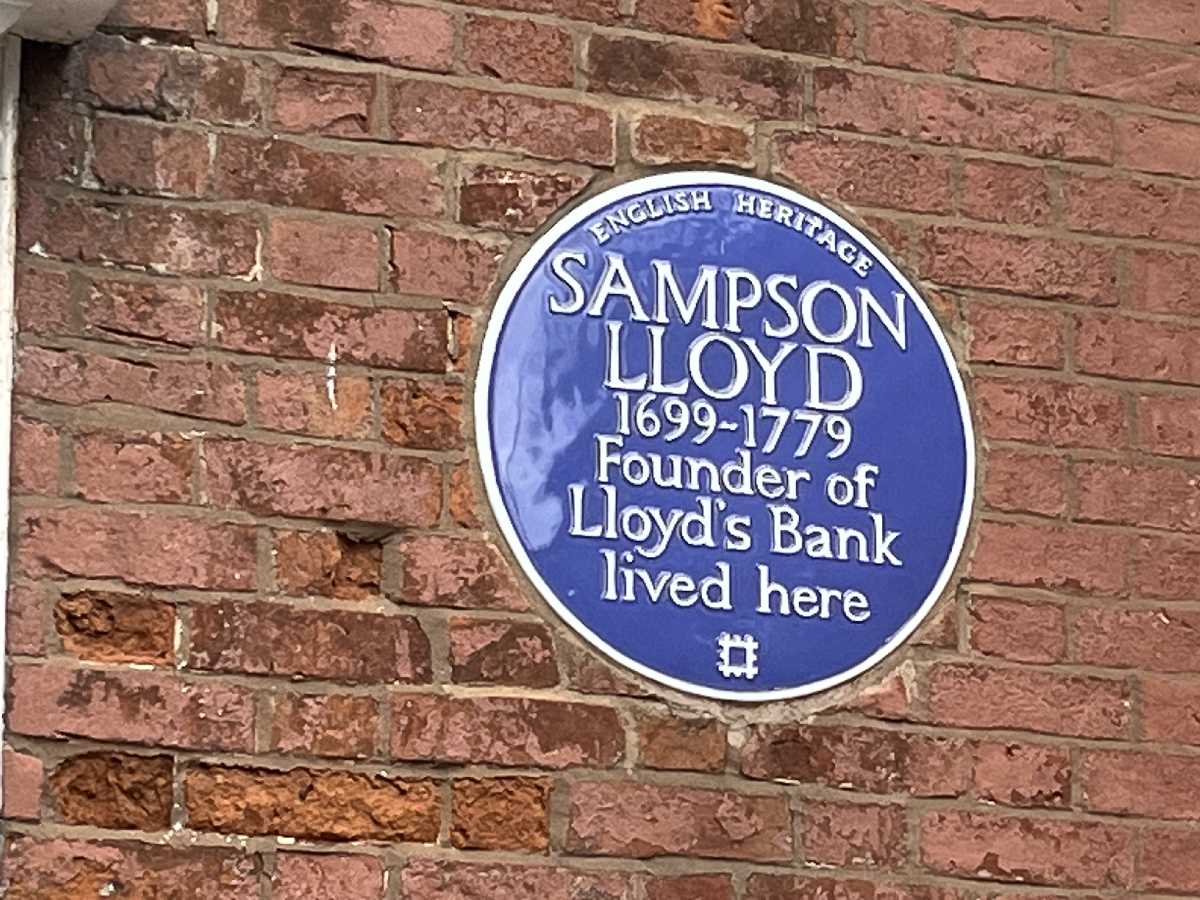
There's amazing art on the outside of the Concord Youth Centre.

There's some great history in the classic architecture across Sparkbrook.
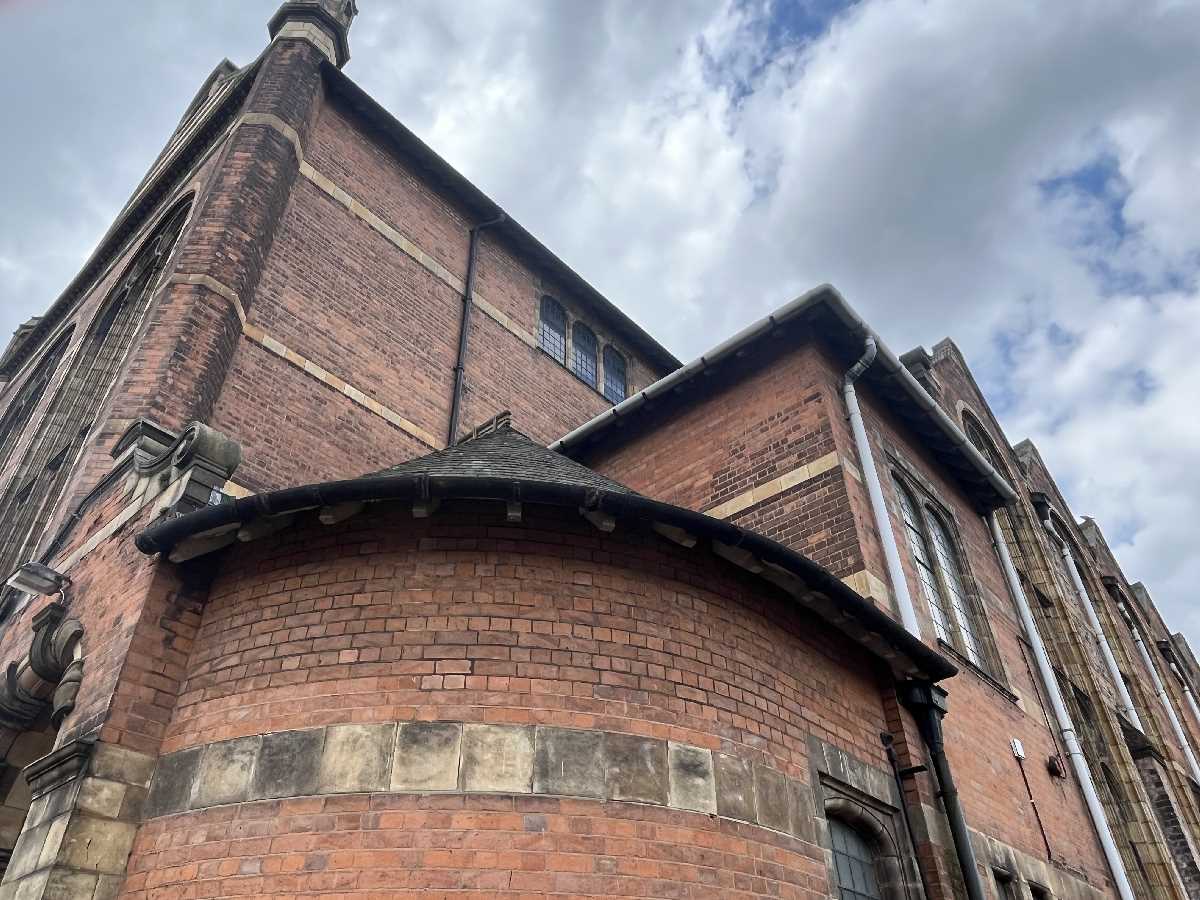
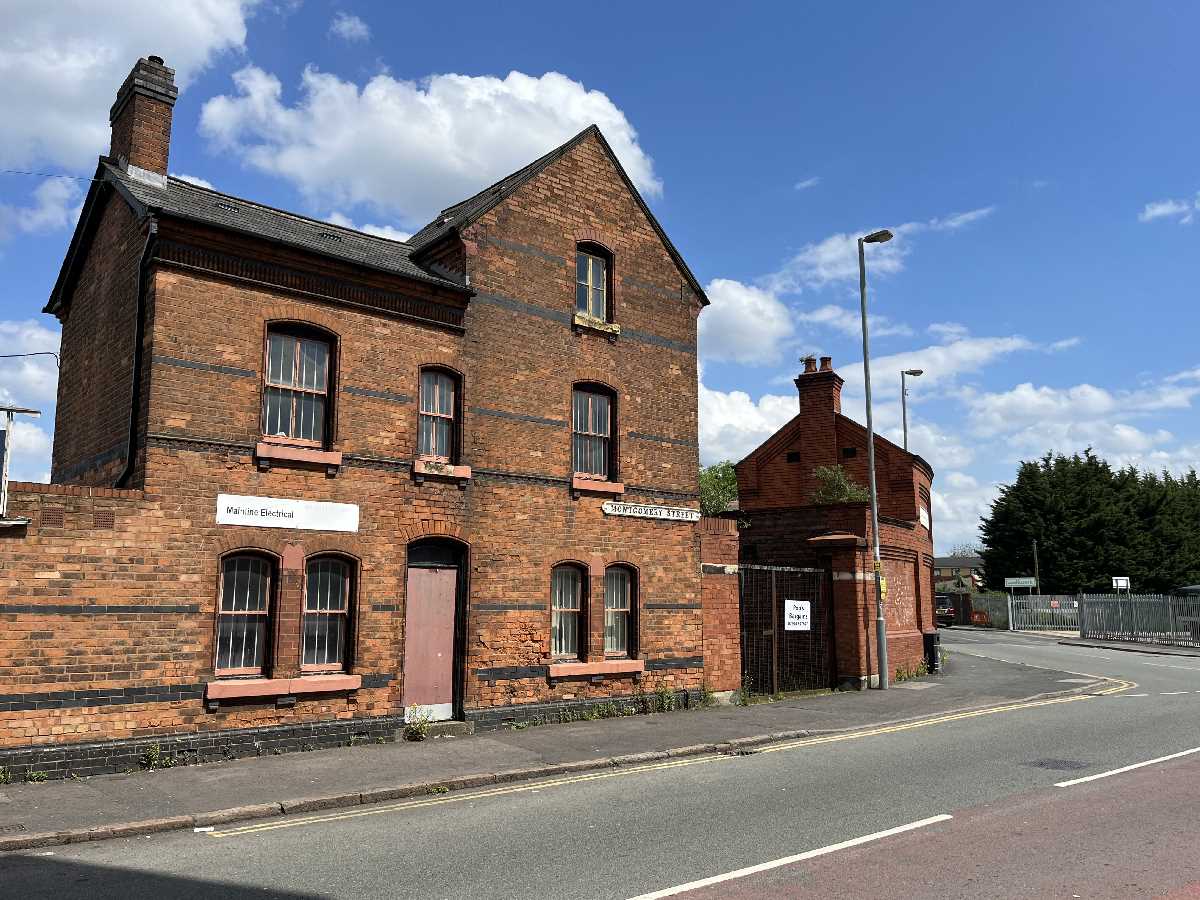
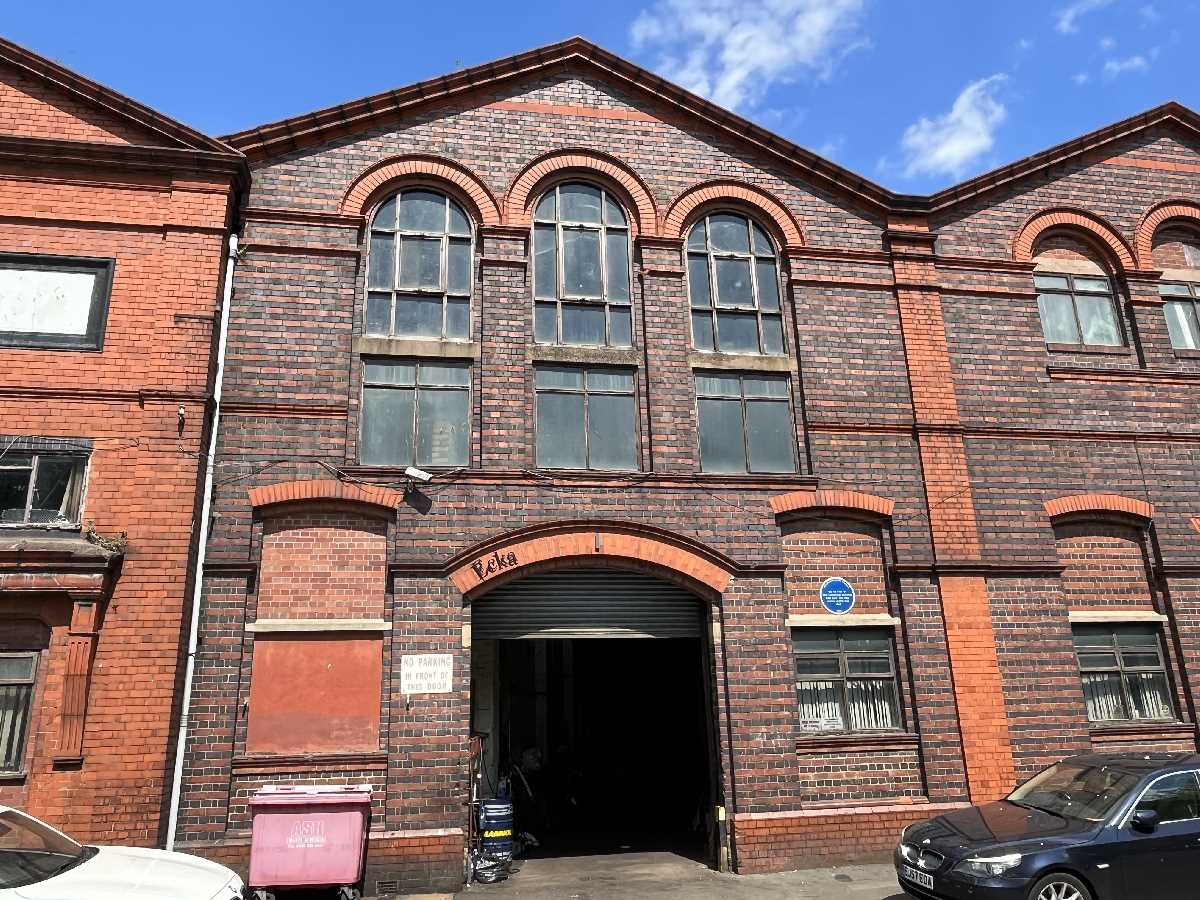
There's a Peace Garden in memory of those who lost their lives at the Carlton Cinema.
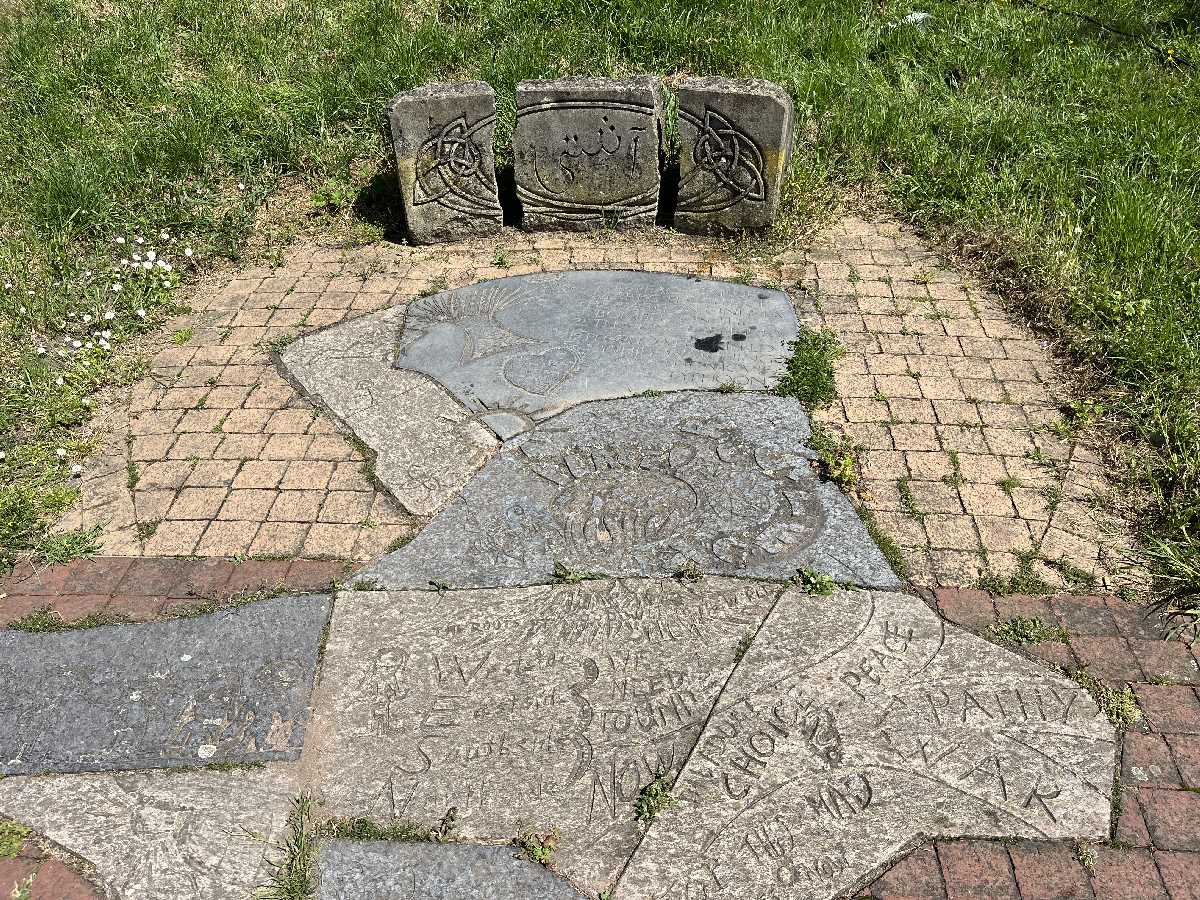
The rich culture of Ladypool Road can be mapped as more businesses get involved.

By mapping and featuring major developments taking place such as this housing development by Morro Partnerships on Highgate Road, more people can be engaged and involved in the future of their neighbourhoods.
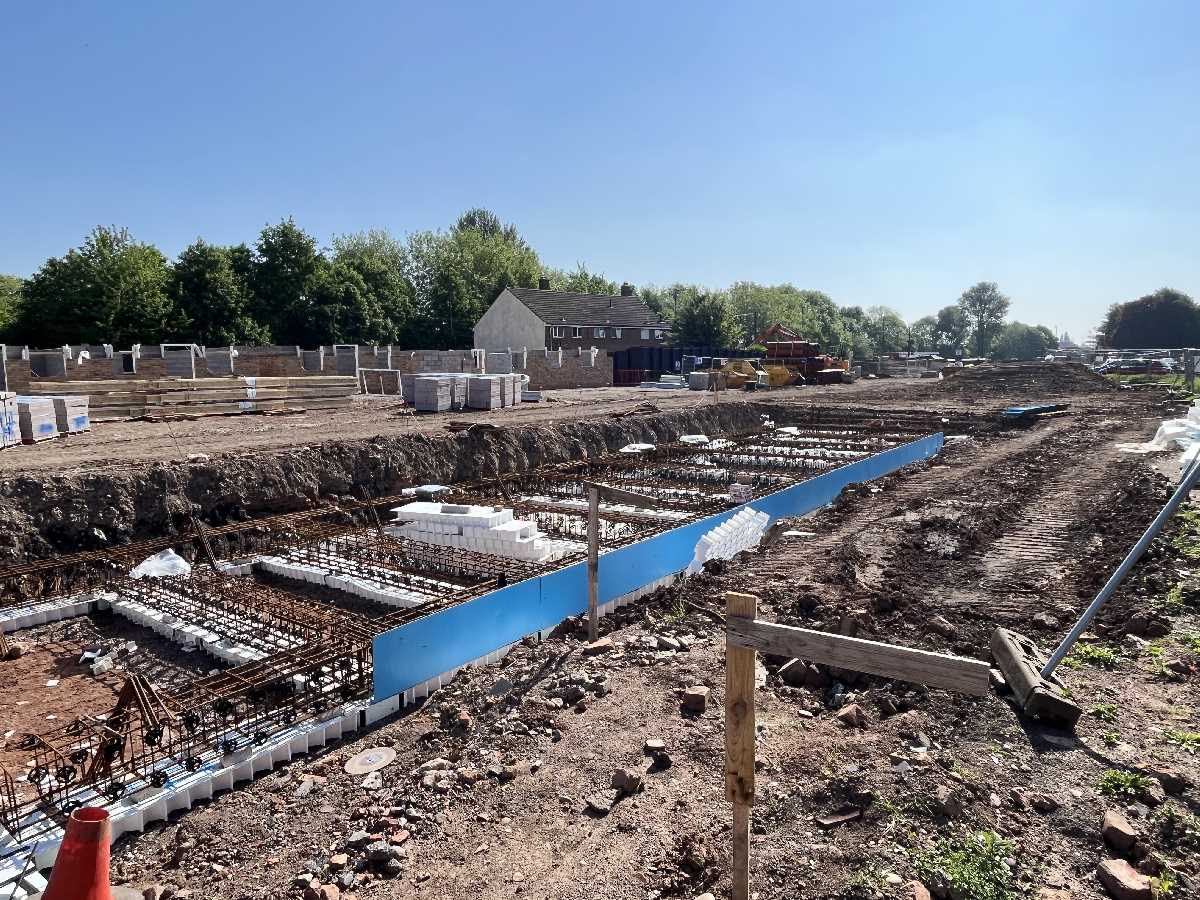
All of this with a community that's engaged and involved because they are empowered and given the tools and the support they need to help shape and promote the places around them.
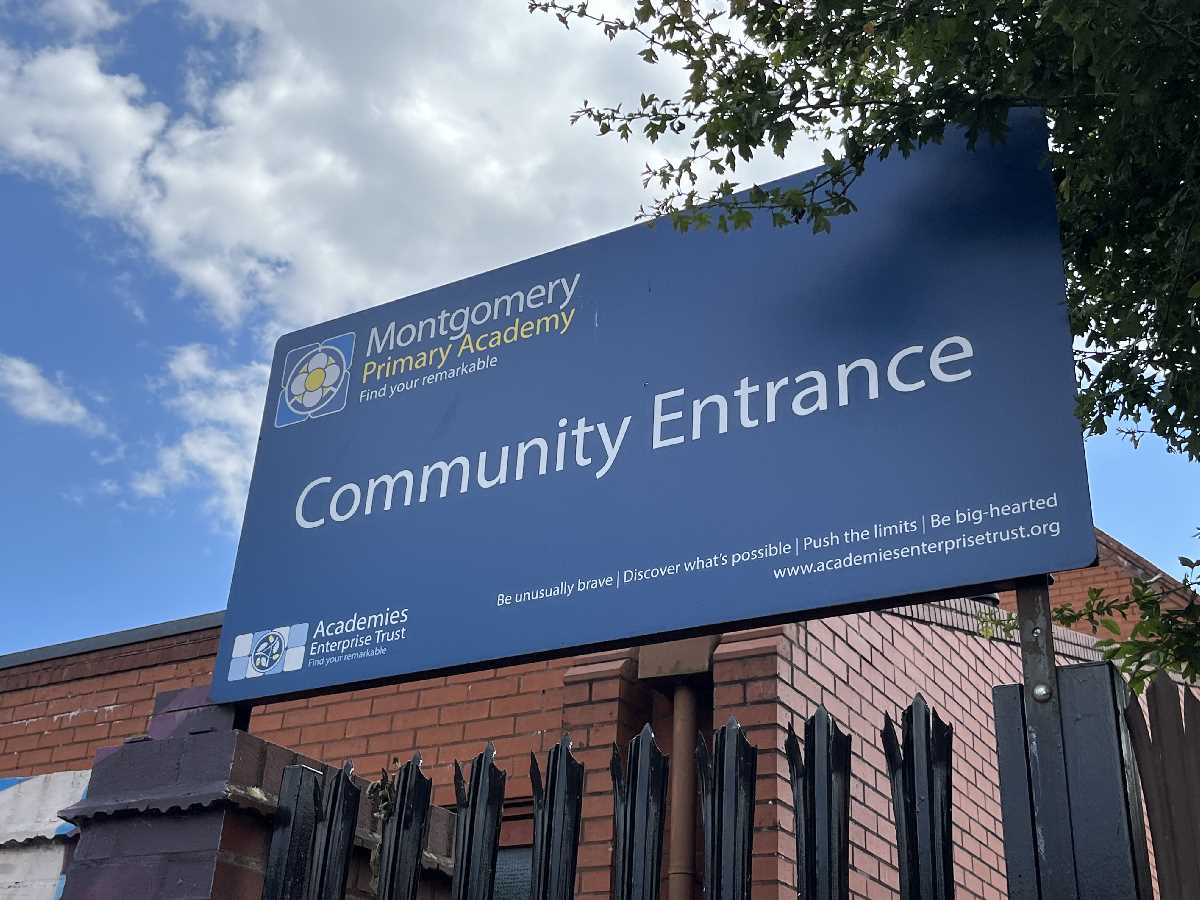
Centres for Pride of Place to spring up all over the region
With more mapping of neighbourhoods, and with more Centres for Pride of Place opening up to engage and involve people in the rich culture around them, just think what this can bring to local communities, to cities and towns and to the region, socially and economically.

An Academy and A Society for Pride of Place
Within Community Passport is everything needed for gathering and analysing the rich insight that will come from all those engaged and involved in nurturing Pride of Place.

.jpg)
With both an Academy and a Society for Pride of Place, this wealth of valuable insight will be pooled, analysed and made available for all to use in the drive for more cohesive and inclusive communities, improved health and wellbeing and shared prosperity.
.jpg)

For more details, contact:
Jonathan
jonathan.bostock@yourplaceyourspace.com
07432 637322